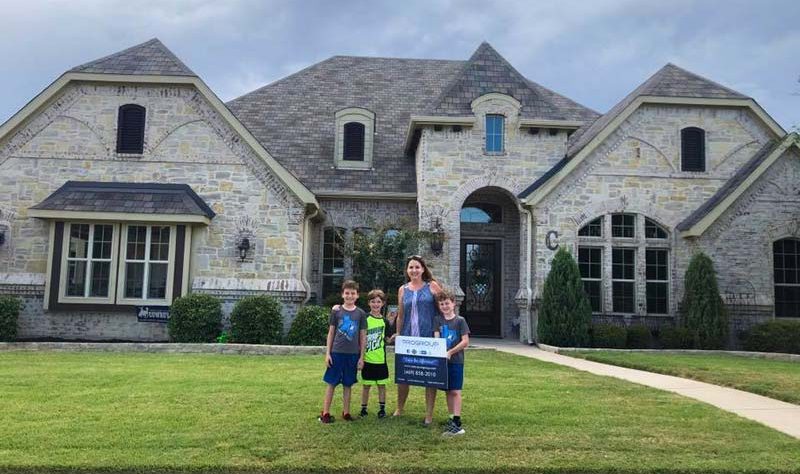A mansard roof, also called a French roof or sidewalk roof, is a variant of the gable roof that includes two slopes on each of its sides. The lower slope has perforations that serve as windows and overlook a loft.
The sloping roof with windows allows for an additional living floor, called a loft, but reduces the overall height of the ceiling.
The upper slope of the roof is sometimes not visible from the outside, since its lower slope and the final shape leave it hidden, although it is possible to see it from a distance.
One of the advantages of the dormer style is that it allows you to make the most of the interior space of the loft, and it is an easy way to add an extra plant to a house without the need for complex masonry work. Its decorative potential can also be harnessed by adding curvatures to the frame or elaborate window frames.


